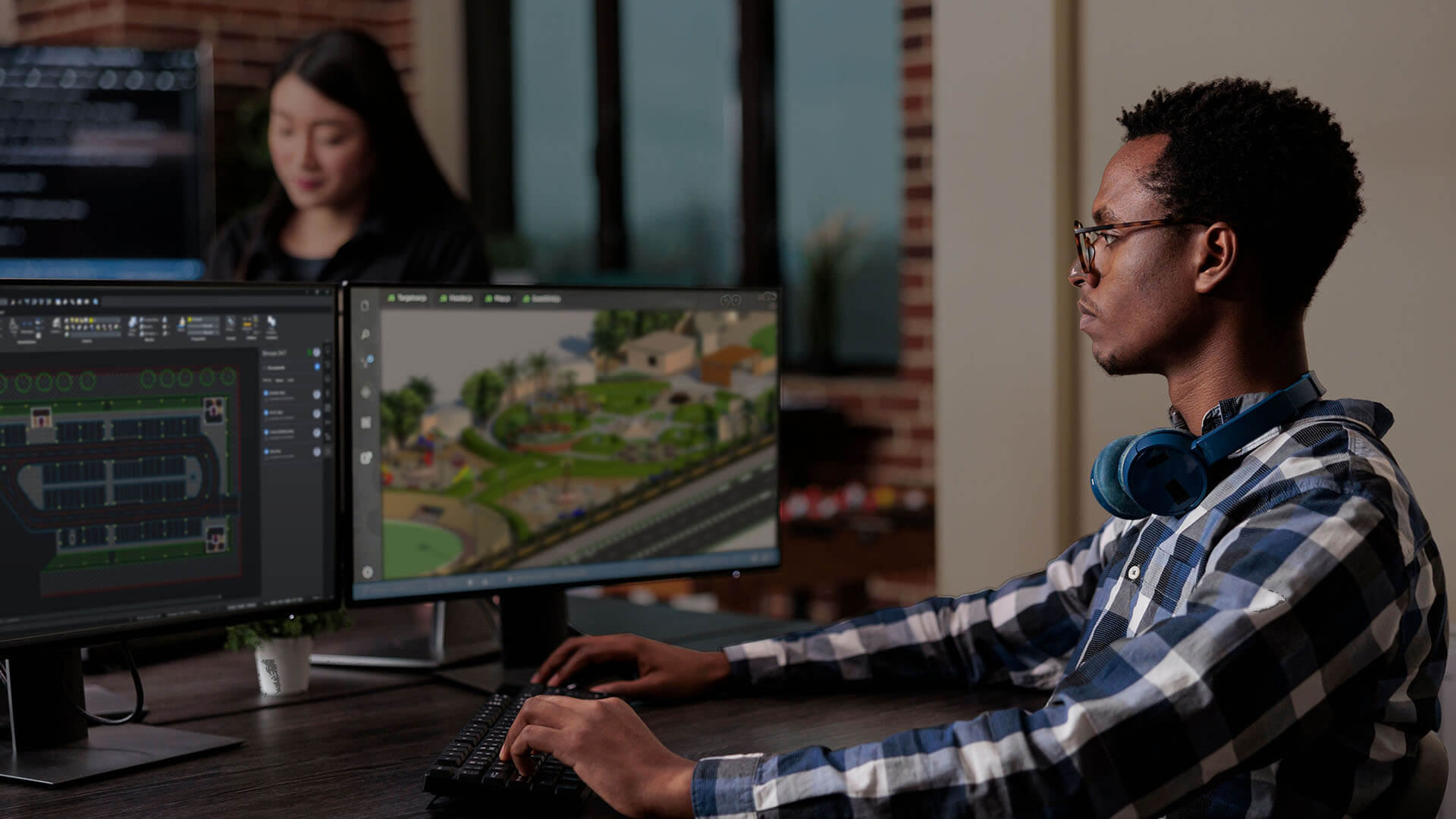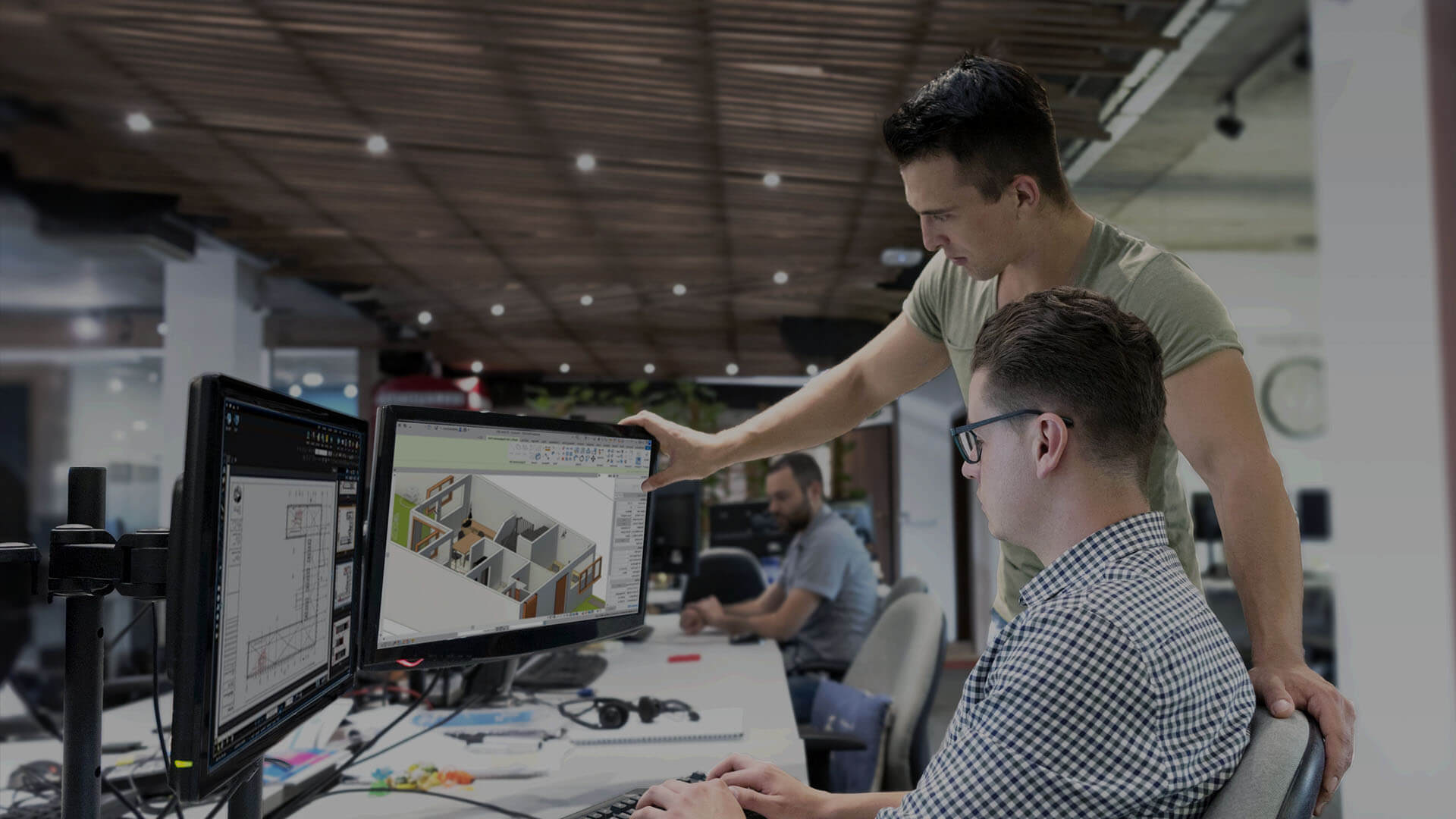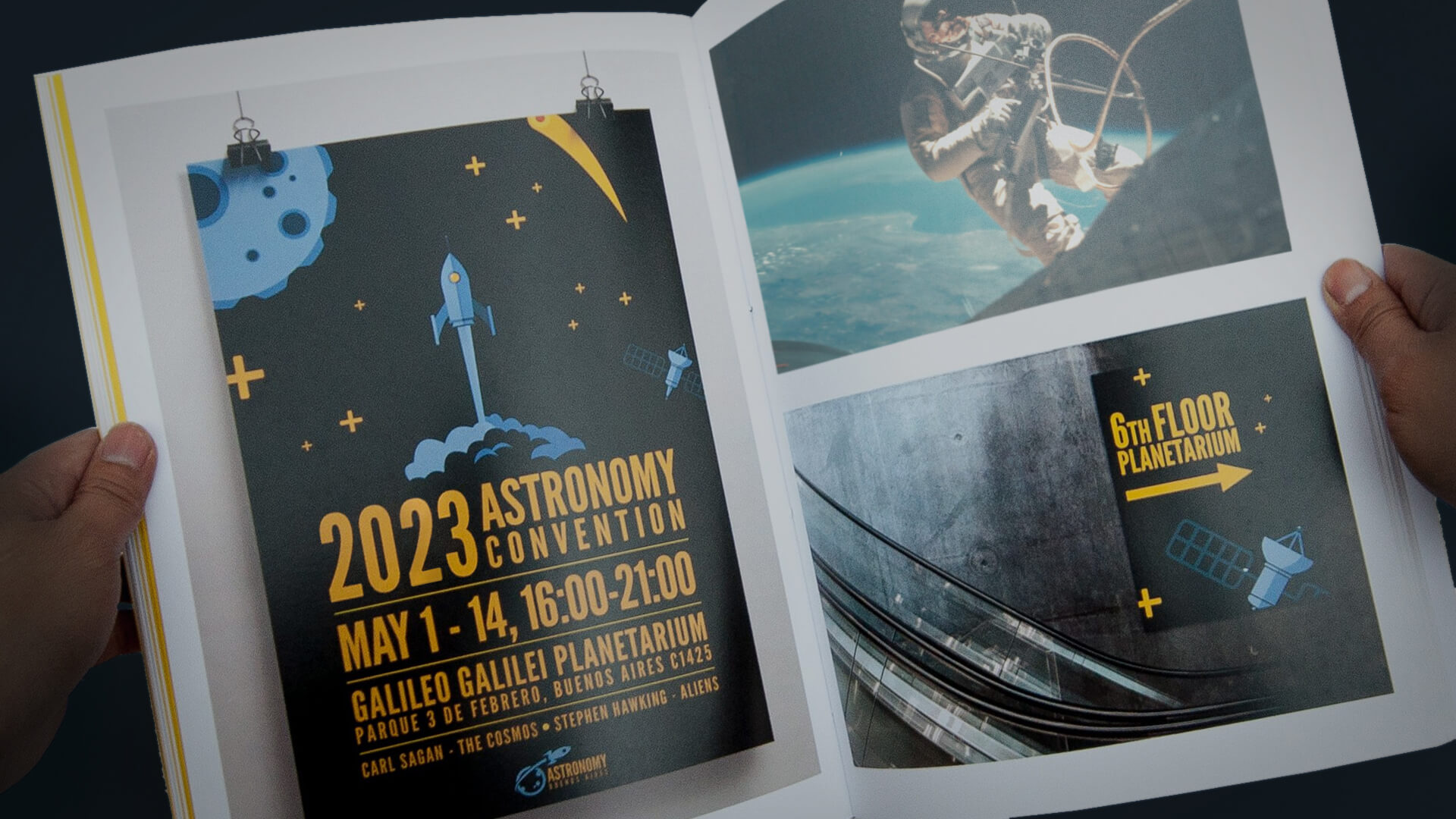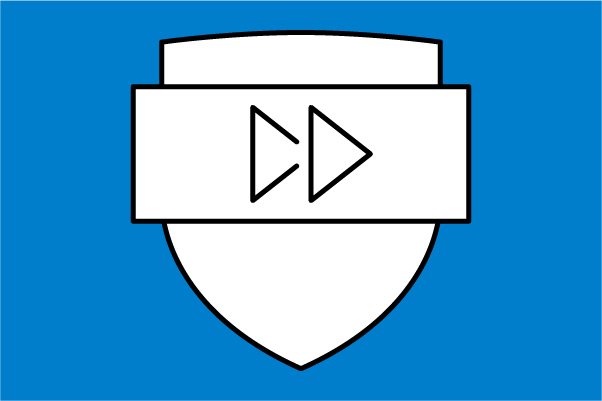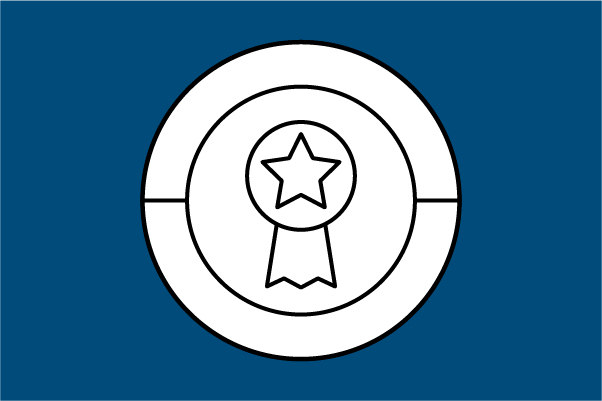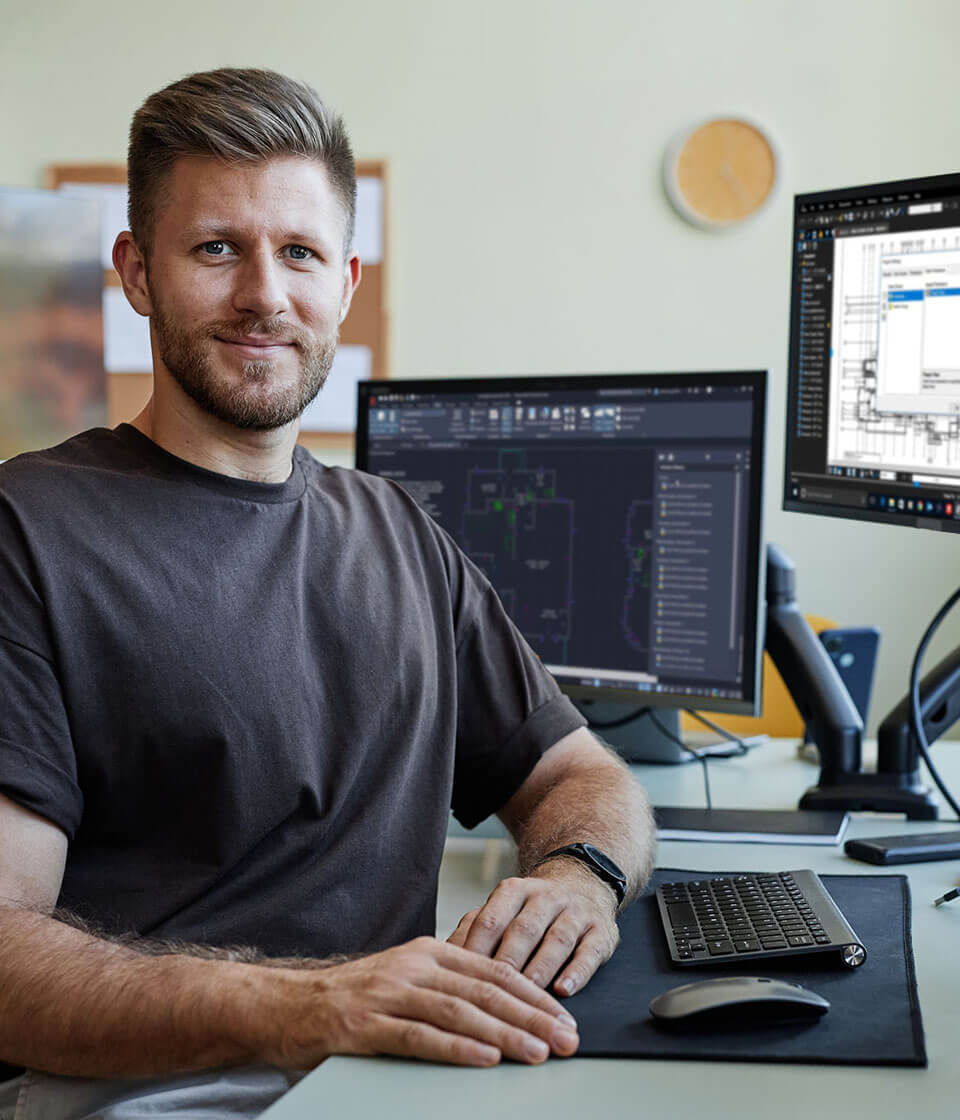Find the Right Training Path for You
Are you considering a new career in the AEC industry or looking to advance your current position? Our accelerated programs offer real-world, project-based learning to ensure all the skills and knowledge acquired are relevant and instantly applicable to the design and construction industry.

